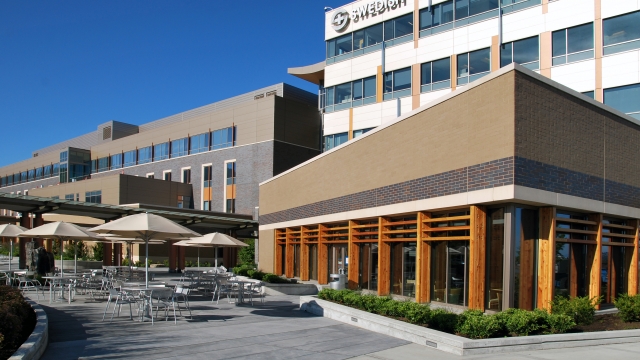Swedish Hospital
Issaquah, WA
Mason Contractor:
Fairweather Masonry Company, Inc.
Architect:
Collins Woerman Architects
General Contractor:
Sellen Construction
Suppliers:
I-XL Masonry Supply
Owner: Swedish Health System
Wall System: Cavity Wall: Brick Veneer/Steel Stud
Project Description
Swedish Issaquah Hospital Campus has transformed the Issaquah Highlands. The developments of this project will prove to create a special health care facility needed for the region.
The comprehensive medical center spans 550,000 square feet and includes a medical office building center, ambulatory care center and hospital. The completion of this project marks the first time in more than 25 years that full service hospital has been build from ground up in King County. Located in the Issaquah Highlands community, the facility combines poetry of color and nature to play off the buildings natural surroundings. Design teams wanted to design he space from the perspective of the patient, so it was essential to include crisp aesthetics, material integrity, and a sense of warmth and familiarity.
The project focused on the concept of a commons: central, unifying and orienting public space which acted an interface between medical offices and hospital. The multi-level space that adjoins the buildings incorporates patient registration functions, retail and food services, a hospitality-style waiting room with fireplace, and an open courtyard that allows visitors to enjoy both the indoor and outdoor environment.
The architect introduced Swedish to an integrated design approach where the building owners, architects and contractors co-located and designed the entire project together. Design teams were right y using stone, brick, and CMU to set an overall impression which is warm, comforting and non-clinical.
The project includes 16,000 square feet (SF) of set in place, 6’ & 8�� interior CMU, 54,000 SF Brick Veneer, 5,200 SF Structural Brick, 16,000 SF Precast and 3,800 SF of Stone Cladding. The Central Utility Plant (CUP) walls with 14,000 SF of 12�� CMU. The CUP houses state of the art power systems and backup generators that keep Swedish Hospital`s heart alive, It is located on the West side of the campus.
We are confident that all of the features and masonry designs within this project add to a vary welcoming and friendly feel to prospective patients.
Date of Project Completion: October 2011
Photography by Tonia Sorrell-Neal























