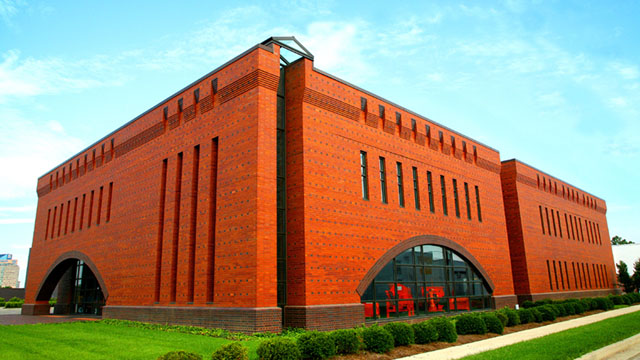Mason Structure Office - Warehouse
Lexington, KY
2007 MCAA International Excellence in Masonry Award Winner
Mason Contractor:
Mason Structure, Inc.
Architect:
Sherman Carter Barnhart PSC
Project Description
Standing as evidence to the joy of working with masonry is the Mason Structure Office - Warehouse near downtown Lexington, Kentucky. Situated on six acres of an abandoned stockyard and surrounded by tobacco warehouses, the building was the first new structure in an area that will most likely experience intense revitalization in the near future. The facility was constructed to serve multiple purposes: sustain the business requirements of a construction contracting office, facilitate a mason apprenticeship training program, and house a masonry equipment retail division.
The design of this functional multipurpose building was a collaborative effort between the architects and the owner/builder, a well established masonry contractor. Charles Barnhart and Ken Gray of Sherman Carter Barnhart Architects in Lexington developed the site for other related structures as well as the main building. Design parameters included:
- A strong masonry appearance, both figuratively and literally
- Exemplify a level of flexibility and creativity with a masonry system
- Create an accentuated entry experience
- Provide opportunities for the owner to express and display his knowledge, creativity and skill of masonry within the structure.



























