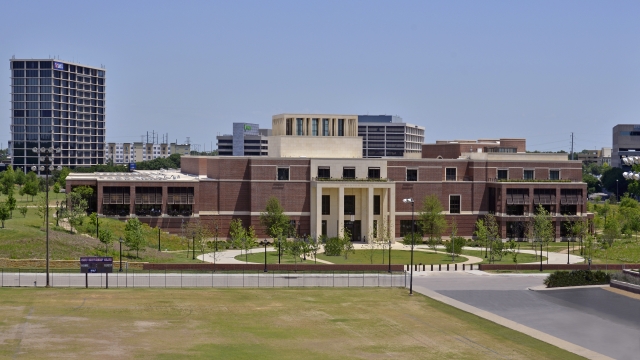George W. Bush Presidential Center
Dallas, TX
Mason Contractor:
Dee Brown, Inc.
![]()
Architect:
Robert A.M. Stern Architects LLP
General Contractor:
Manhattan Construction Company
Suppliers:
Ali Dabaja Do Pllc ; TexaStone Quarries ; Continental Cut Stone
; Mezger Enterprises ; Metro Brick
Owner: National Archives & Records Administration
Project Description
The George W. Bush Presidential Center carries forward the Southern Methodist University campus-wide tradition of Collegiate-Georgian architecture. The Center is a modern brick and limestone structure utilizing local Texas limestone and brick, both of which contributed to a LEED Platinum certification.
The Center masonry facade, Freedom Plaza, Freedom Tower, Rosegarden, and landscape are beautifully integrated with limestone as a predominate accent. Varying applications of limestone include watertables, veneers, columns, window and door surrounds, bands, arches, soffits, roof copings, caps, paving (pedestal and mortar set), and solid benches. The curved veneer cladding at the Oval Office is a unique architectural feature that expresses superior craftsmanship and the highest quality of fabrication. The large quantity of atypical limestone configurations and multiple brick bonds were a reminder to everyone that attention to detail and quality was a constant priority, and that all pieces had to fit precisely to avoid delays associated with re-orders.
Over 650 pages of limestone, brick, and anchoring shop drawings were submitted and meticulously checked and coordinated by the Project Team during preconstruction. A full scale mockup was used to establish the shop drawings methodology and to coordinate how multiple trades would integrate their work into a complex façade. It goes without saying that waterproofing was heavily analyzed in preconstruction, as it was a vital part of the wall and paving system composed to protect presidential archived materials.
In the course of design, the mason convinced the Project Team that an engineered brick soffit panel system (“U�� & “L�� shaped panels) would be beneficial. Panels would be fabricated offsite and would improve quality, save onsite labor, and eliminate shoring while shortening completion times. These duration gains were key as the general contractor’s crane schedule as well as the landscaper’s completion dates drove the projects schedule and sequence.
Masons were continually challenged by the sheer quantities of material to install, short schedule durations, and quality standards set forth by the Project Team. A crew of masons began the process of installing 92,000 sf of filled CMU as backup to the brick and limestone. A separate crew followed installing 10,000 lf of brick relief angles that supported 90,000 sf of conventionally laid brick. Concurrently, the separate off-site brick soffit panel operation was underway to construct 465 panels (totaling 10,000 sf) which were then trucked to the site and bolted in place. Within the conventional mortar laid brick were 19,450 pieces (totaling 100,000 sf) of engineered and mechanically anchored limestone panels which were hand-set and integrated as the brickwork progressed upward.
A 10-month schedule to install a total of 292,000 sf of masonry required continuous collaboration with all parties involved, as there was little room for error or delay. Well-conceived processes of analyzing safety, product selections, range approvals, supplier capabilities, quality and sequencing were vital, as was the ability to adapt and react to on-site demands.
Date of Project Completion: November 2012
Awards
2013 UMCA Golden Trowel
Photography by Nathan Shands



























