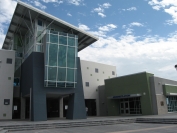Del Norte High School
San Diego, CA
Mason Contractor:
New Dimension Masonry, Inc.
Architect:
NTD Architecture
General Contractor:
Barnhart, Inc.
Suppliers:
ORCO Block & Hardscape
Owner: Poway Unified School District
Project Description
Del Sur, a San Diego community celebrated for its “smart growth” principles and environmental consciousness, has welcomed a “smart” high school to the area. Featuring superior energy efficiencies, the $102.5 million Del Norte High School is a lesson in sustainable design. This elaborately designed High School was created using the Collaborative for High Performance Schools (CHPS) program, which is California’s LEED program, will help provide students with an environment that is not only energy but also resource efficient. The 217, 097-square-foot campus exceeds state mandated energy efficiency standards by 25 percent. Del Norte High School energy efficiency is achieved through a well insulated building envelope, a sophisticated central chiller plant, the vast use of masonry, a digital energy management system that remotely monitors energy performance of lighting and mechanical systems, and through the generation of hot water for the swimming pool with rooftop solar panels.
Other sustainable features include the recycling of construction waste materials, which diverted 4.6 million pounds of material from the county landfill. The reduction in heat islands through the installation of approved Energy Star compliant “Cool Roofs” with a high reflectance rating; and the use of building material containing recycled content such as masonry, carpet, insulation, and acoustical ceilings. A majority of the classrooms are built of Concrete Masonry Units (CMU). The thermal mass inherent in masonry will help the school save money as it reduces temperature swings and reduces peak energy loads. CMU contributes as a durable, versatile, fire-resistant design material on this project as well. It could be seen on the interior as well as the exterior, due to the type and colors of the CMU. The CMU was split face or burnished block, which was spread throughout the campus from the gym down to the press box, and dugouts. CMU allowed NTD Architects to add simple, but striking elements such as the gym walls mitered for a wider angle. NTD also designed the main entrance to the administration building with 16X16 premier glazed blocks, being that it is a more sustainable component, instead of tile, and adds to the visual aesthetics of the building. The whole project was grandly designed using CMU to bring out the beauty in the buildings instead of using alternative textures. Allowing the level of craftsmanship needed to be used to create such a grand design to show through.
The Design Team, Construction Manager and all subs were incorporated into the Building Information Modeling (BIM) system, which enabled the team to overcome a number of conflicts in the design documents quickly and efficiently. BIM reduced the soft costs by addressing issues before they become RFI’s and reducing the amount of potential change orders, allowing this project to be completed 3 months ahead of schedule and an estimated $2 million dollars under budget. The blending of building methods and building materials for their specific use gives Del Notre High School its unique sustainable and award winning stature.
Date of Project Completion: September 2009
Photography by Juan Tejeda























