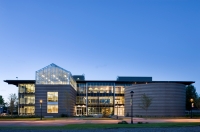Centralia College - Science Center
Centralia, WA
Mason Contractor:
Massie and Sons Inc.
Architect:
Leavengood Architects
General Contractor:
Schweisow Construction, Inc.
Suppliers:
Basalite Concrete Products, LLC
Owner: Centralia College
Wall System: Cavity Wall: Brick Veneer/Steel Stud
Project Description
The New Science Center at Centralia College was conceived in exterior masonry construction from the very beginning. The architectural building program called for a 70,000-sf structure; it houses science laboratories, the nursing department, classrooms, a 100-seat tiered auditorium, faculty and administrative offices. The nature of the campus plan required the structure to be three stories in height. There were several reasons for selecting brick masonry:
- It integrates two separate structural systems, ie: concrete frame for three floors housing laboratories and three floors of steel-frame, housing offices and classrooms.
- Brick has been used on the campus in the construction of other academic buildings and was a logical choice in continuing the masonry construction tradition
- The selection of brick gives the building a sense of weight and permanence so that the glass walls scattered within the masonry can take on more design significance.
- Brick was selected for its inherent beauty
A special circumstance in the design, requiring the selection of brick masonry, is the elliptical-shaped 100-seat auditorium. A standard 2?? x 8” brick was used to accommodate the compound radiuses of this shape. Elsewhere, a Norman-sized brick was used. In addition, a single-color clay brick with contrasting rough and matte finishes was selected to create the two-color banding effect. This design motif was established earlier in two other structures on the Centralia campus and became a motif to tie materials together.
Some of the advantages of selecting brick masonry construction include durability, which leads to low-maintenance and cost-savings. The selection of brick helped in reaching the sustainable goal: LEED Gold, for this project. In addition, brick masonry was selected to define the outdoor observatory space for astronomical viewing. This space also acts as an outdoor classroom and is used for special events.
Primary masonry details include the following:
- A recessed shadow line around all window openings was detailed to provide further accent to those openings.
- The use of masonry for two floors under the glass greenhouse provided a strong base.
- Standard brick veneer detailing was used throughout.
The South wing borders the Walnut Street pedestrian mall and combines program space with social connections. Common areas open to the pedestrian mall, inviting students to the world of science while engaging the energy and activity of the mall. The massing of the educational wing establishes a spatial boundary for the future outdoor learning laboratory to the west and creates an exterior courtyard to the east. The project’s visual and physical connections between interior and exterior create an environment promoting strong campus and community links, offering innovative new learning opportunities. Brick ties the structure together with a sense of warmth and tradition.
Date of Project Completion: October 2009
Awards
2010 MIW Excellence Awards in Masonry
Photography by Laurie Black


















